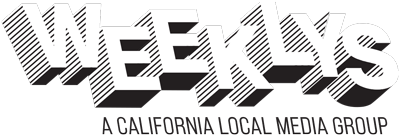 After a two-year economic stalemate, plans for the live/work development move forward
After a two-year economic stalemate, plans for the live/work development move forward
When the Santa Cruz City Council unanimously approved the Delaware Addition project in July 2008, the 20-acre live/work development on the Westside promised to be the answer to commuters’ prayers.
The prospect of a mixed-use neighborhood that could house not only your pre-established or start-up business but also your family sounded almost too good to be true, with its eco-friendly design, prime location and considerably low prices.
Then, the economy tanked.
Today, the plot of dreams at 2120 Delaware Ave. has some paved streets, fire hydrants, utility systems, sewers, storm drains and a few building pads, but not much else. Rather than pull permits and build on speculation during the recession, site developer Redtree Properties chose to halt construction until the economy showed signs of recovery.
Architect Mark Primack believes that time is now.
“It’s all ready to go in,” says Primack, who has a 15-year agreement with the city. “We can’t just sit around and wait for something big to happen; it looks like this is a good time to activate the project.”
But the ultimate decision regarding when to start building is entirely up to Redtree Properties, which has already invested more than $14 million of its own money into purchasing the property and making the site appear as it does today. Primack hopes that letters of intent by residents will provide them with the confidence necessary to move forward.
On Nov. 3, he and Craig French, managing director of Redtree Properties, provided the community with a highly anticipated update on the property at the Moss Landing Chamber of Commerce. The talk covered how the Delaware Addition became one of the first 25 neighborhood development pilot projects in the world to become LEED certified, how the development will stimulate green jobs and the economy, as well as benefit the environment.
For Primack, the Delaware Addition is a logical solution for his longtime concern about the imbalance of jobs and housing in Santa Cruz. “We’re a community where many of us drive over the hill in order to afford to live here,” he says. “And the people who make Santa Cruz as interesting as it is, particularly the artists, have it the worst—if we could consolidate so that they would not have to pay separate rent for their work studios and apartments, that would be much more economical.”
The key, he says, is to build more on less land. Instead of going the urban sprawl route or building on rural terrain, the Delaware Addition will build within the city and create more density. According to Primack, that means providing two times the square feet per acre of a normal industrial park.
But don’t confuse the Delaware Addition with your cookie-cutter warehouse complex. Think neighborhood first, workplace second.
“With tree-lined streets, cafes and parallel parking, it’s going to look a lot like Pacific Avenue,” says Primack, who can’t wait for residents to look out their townhouse windows and see a pedestrian lane instead of cars. “The community will be adjacent to the rail line for easy access, is close in proximity to schools, shopping, recreation, bike paths, buses and Wilder Ranch. Plus it’s only two blocks from a state beach.”
Of course, the picket fences won’t arrive immediately. And it’s going to take some serious convincing to get penny-pinching mom and pop businesses to move in. But Primack is up for the challenge.
Modeled after Santa Cruz’s first work/live complex, Art Work Space at 501 Swift St., his design for the community will accommodate 400 to 500 jobs, a few hundred people, and as many as 150 businesses. The site’s ability to cater to the needs of both growing and consolidating businesses is one of the Delaware Addition’s main draws, according to the architect.
“Within the neighborhood, businesses can expand from 600 square feet to 40,000 if necessary, or we can divide up the buildings for multiple companies to share,” says Primack, who bought one of the buildings himself and designed it so that he can rent part out if he wants. “Survival is dependent on flexibility.”
Adapting to businesses’ ever-shifting needs for space—as opposed to treating buildings like hollow shells to be filled or demolished—is one of the many ways that the Delaware Addition is leading the pack in green design. Without reliance on city water for irrigation, using only cost-effective green building materials and providing resources for green transportation like charging stations for electric cars, the development is bound to make your backyard compost bin look like … well, compost.
But no matter how committed a business is to becoming green, particularly in this economy, Primack knows that no one is going to bite the line without a model building for reference. That’s the next step.
“People need to be able to see what it looks like,” says Primack, who hopes to get started on the first two buildings in the next few months. “And we’re going to do it incrementally, one building at a time.”












