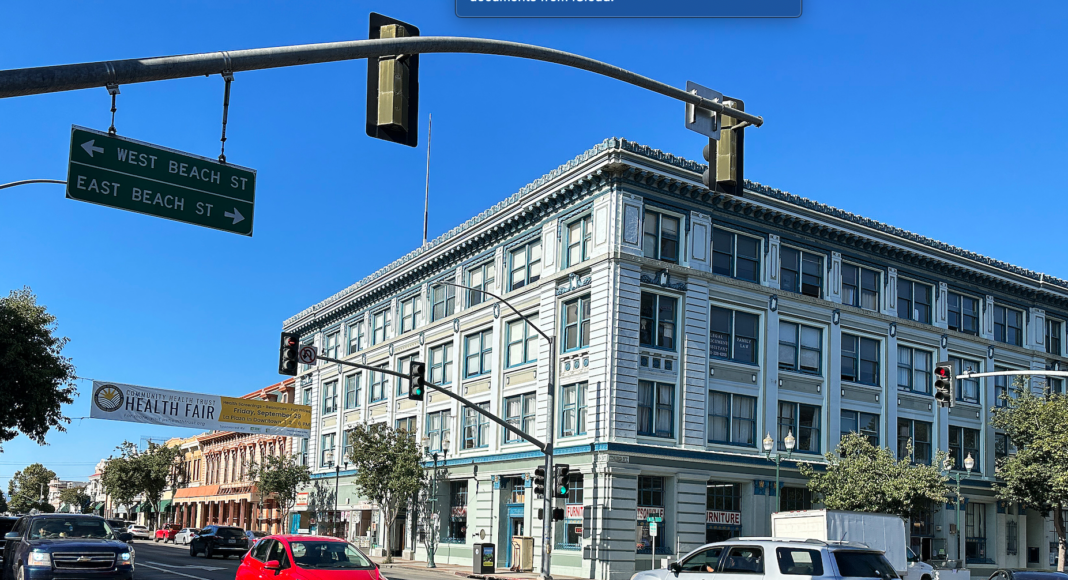In a future envisioned by Watsonville officials, the city’s downtown will be a vibrant and bustling place where commerce, mixed-use housing and a redesigned transit system intermingle and trees line a narrowed, two-lane Main Street.
The Downtown Specific Plan, approved unanimously late Tuesday night by the Watsonville City Council, is a 256-page document more than three years in the making that includes land use and zoning changes over the next three decades.
It also includes an environmental impact report.
The plan outlines the city’s intentions to revitalize 195 acres in the heart of the South County city, while keeping its historical character.
Included are numerous improvements to pedestrian crossings and bike lanes throughout the downtown area and up to six-story buildings with a mix of housing options.
Eventually, the plan would make Watsonville an “18-hour downtown,” defined as a city which is open for most of the day and has the same offerings as larger “24-hour” cities.
The idea, city officials say, is to lay the groundwork so that developers and business owners will want to come to Watsonville, and eventually bring visitors back to the once-thriving city.
“So if you’re a property owner coming in, we just did your environmental review for you,” said Community Development Director Suzi Merriam. “That’s hundreds of thousands of dollars and six to 12 months we’re saving them. That can be a significant incentive for owners to develop.”
In addition, the historic City Plaza and the area surrounding it would be revitalized with new active uses and pedestrian improvements.
“The plan will bring in more jobs, more offices, more restaurant spaces,” said Watsonville Principal Planner Justin Meek. “The things you’d like to have in your downtown and invite people to come visit and spend their money.”
He added that several potential business owners have expressed interest in the plan.
The cost over the next few decades for the full implementation is estimated at $48.8 million.
Perhaps the most controversial portion is a “road diet” that includes reducing Main Street from four to two lanes, a move city officials say will make the city a more pedestrian and tourist friendly place. A median with trees would run through the middle of the street.
This includes taking over a section of Highway 152—also called East Lake Avenue—from Caltrans.
Semi trucks would be diverted onto other roads, including Beach Street and Lake Avenue, both of which would be converted to two-way streets.
That raised some eyebrows among the City Council members and members of the public, who said that traffic through the downtown corridor is already untenable.
“We can not take care of our streets, and we are going to take over 152?” said former Councilwoman and Mayor Nancy Bilicich.
A two-lane Main Street was a problem even when only 10,000 people lived here, Bilicich said. It was widened to accommodate a growing population, which today is more than 50,000.
A recent road project in another part of the city is an example of what the project could bring, she said.
“People were so upset about getting around town with Freedom Boulevard closed temporarily,” she said. “Now to close Main Street with just two lanes, permanently?”
Kirbie Harris said that the proposal was too important a decision to be left solely to the Council.
“A project of this magnitude in my opinion needs to be voted on by the residents,” she said. “There is just too much to this.”
Former Councilman and Mayor Lowell Hurst praised the project, and added that it came with extensive community outreach.
“There is a lot of potential in downtown,” he said. “It’s a sweet little downtown, and it needs a little polish and a little help. It’s been said here many times—let’s make a place that we can come to, not just drive through.”
Councilman Jimmy Dutra recalled the downtown area before the 1989 Loma Prieta Earthquake, when it was a more inviting—and visited—place.
Dutra expressed concern about the potential traffic increases, and the threat of online shopping on brick-and-mortar businesses.
“I know people are really dreaming of what it was like in the past…how people would go to stores and shop,” he said. “But that’s not how it is today. We see more stores closing than opening.”
Still, Dutra pointed to recent improvements at The Hangar at 45 Aviation Way, a once-abandoned Naval air station that now holds four successful food and drink establishments.
The plan, he said, is a first step in achieving something like that.
“Am I 100% satisfied with it? I’m not. I do have the same concerns that people are bringing up about traffic,” he said. “Is it going to be a hot mess down here? It is. But people will have to learn to take different routes.”
Councilwoman Ari Parker said that the potential impacts could be worth the effects of the development.
“I look at what we have downtown right now—and I look at how long it’s been that way—and I’m willing to take that chance,” Parker said. “I’m willing to move forward with that because I see the possibilities. Because right now there are none.”
Councilwoman Kristal Salcido said that, while it’s hard to predict the impact of implementing the plan, it will improve conditions for future development.
“And to me that is a reasonably anticipated and a reasonably defined risk,” she said. “I believe in the dream, I believe in the plan. I think it’s better than what we have now, and I’m willing to take that vision—that well-defined vision that you presented.”
•••
To see the plan in its entirety, visit bit.ly/3tv662X. Depending on your computer and connection speed, it could take several minutes to load due to its size.














