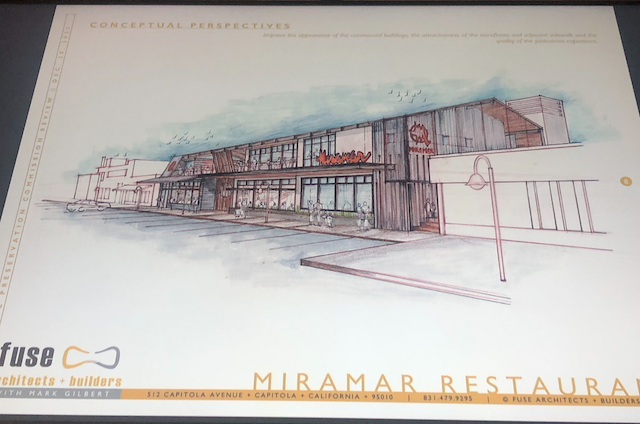The Miramar Fish Grotto restaurant could return to the Santa Cruz Municipal Wharf with a brand new design and new ownership in the next few years.
The Historic Preservation Commission, which reviews new buildings that might change heritage structures, saw preliminary plans for the new restaurant on Wednesday night.
Currently, the Humble Sea pop-up occupies the site.
Fuse Architects presented the project. Fuse’s other projects include the interior of Verve downtown. The city is in negotiations with Mark Gilbert of the Firefish Grill and the Dolphin to lease the new building. In February, Gilbert got the go ahead from the city to draw up the plans for a two-story restaurant.
The old Miramar restaurant was opened in the late 1960’s, closed in 2015, and razed in 2019 due to general disrepair, according to Development Manager David McCormic.
The proposed two-story building will be on a 7,000 square feet lot, and includes an outdoor deck with a roof, an exhibition kitchen, an oyster bar, with 450-500 total seats. An indoor and outdoor staircase will lead to the roof.
“That’s larger than the UCSC dining hall,” said Commissioner Frank Zwart.
The interior plans have the building split up into distinct areas to facilitate a different experience everytime you come, said architect Dan Gomez.
Even though the building is divided into different functional spaces, the design went to extreme ends to keep the building open to the front which Gomez called a “one-sided main street.” Large glass windows on both sides of the building are meant to invite people in and let people see out. This is in contrast to the wharf’s opaque architecture from the 1980’s, and a return to the fish-stalls of the past.
The design of the building is meant to evoke the different eras of wharf buildings: vent stacks to disguise the elevator they propose, redwood-slabs at the main entry, and the original Miramar neon signage if the restauranter wants to keep the name.
“[The sign] is sitting in the wharf yard, in a shed,” said McCormic.
McCormic is also overseeing the Wharf Master Plan which the City Council will decide on January 9th. The plan proposes new pedestrian walkways on the east and west sides of the wharf (the westward pathway being closer to the water), expanded boat-landings, infrastructure repairs, and a sitting-area at the end of the wharf with a rebuilt historic pavilion. The group, Don’t Morph the Wharf, opposes the plan on environmental and anti-commercialization grounds.
Commissioners were generally pleased, but Commissioner David Subocz thought the building should be “simplified” and criticized the zinc gabled-roof. It does not conform to the traditional flat-line and flat-roof vernacular of the wharf’s moderne period, Subocz said.
Dan Gomez pushed back, pointing to several pictures of gabled-roofs on old fishing shacks from the early 20th century. Flat roofs are more work to clean because of the large amount of bird detritus, he said.
“I think the context here is what would a fisherman do? So I would urge you for a little while at least to take off your architect hat and put on your fisherman hat,” said Zwart about the idea of simplification.
Mark Gilbert says it is “all about the food,” and he hopes the city will go ahead with his design, but understands that everyone wants their two cents in the process.
“The offer is on the table. They have a little while to make up their mind. They’ve talked themselves out of a couple other restaurants,” Gilbert said.
A big consideration for the architects are the southwest winds and often cloudy conditions which is why the outside dining area will be covered. The second floor will allow views of both the Boardwalk and Steamers Lane.
McCormic expects construction to start sometime in 2025. The project will return to the Historical Commission and the City Council in 2024 for approval. Humble Sea Brewery is invited to stay at the site until construction begins.
Boardwalk’s New Boardwalk
The Seaside Company’s Kris Reyes presented a new wrap-around boardwalk on the beach connecting the colonnade to the picnic area on Beach Street. The Commissioners approved the project unanimously within 10 minutes.
The project will now be presented to the California Coastal Commission.














Please keep it simple. Over thinking and over diversifying spaces sounds like a death knell… again. Seems Santa Cruz just has to overcomplicate everything.
“The interior plans have the building split up into distinct areas to facilitate a different experience everytime you come, said architect Dan Gomez.
Even though the building is divided into different functional spaces…”
We don’t need “a different experience everytime…” We need some simple consistency.
Judy, I love your comment❣️ Overcomplicating, overthinking and overdiversifying is making many things worse. Driverless vehicles on public roads, automated problem-avoidance systems in airplanes, artificial turf athletic fields and gain-of-function bio-research are all cases of it. There should only be one driver in control and it should be a human. Remember the two 737MAX crashes. Artificial turf is better for companies that sell it, tv schedulers and sponsers but worse for players. Gain-of-function bio-research probably gave us Covid19.